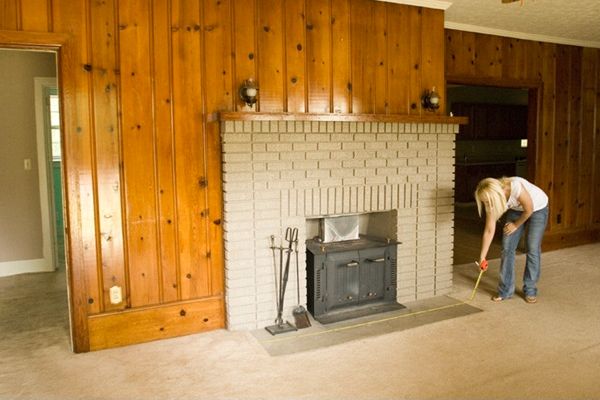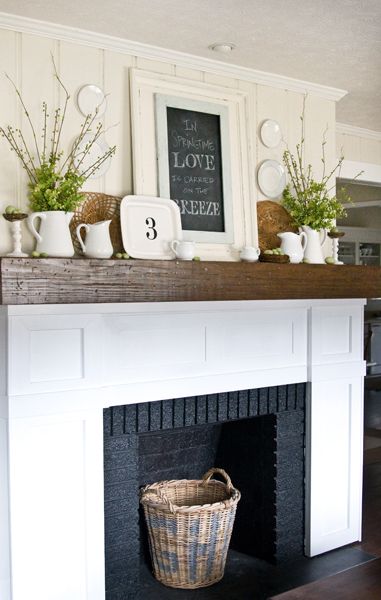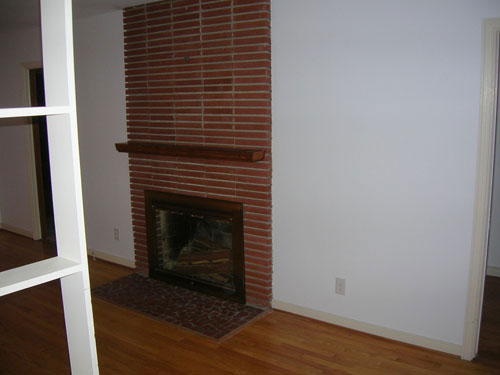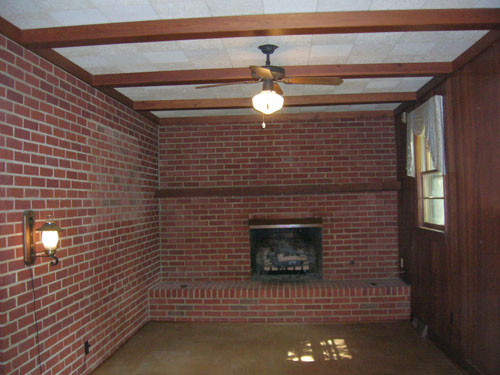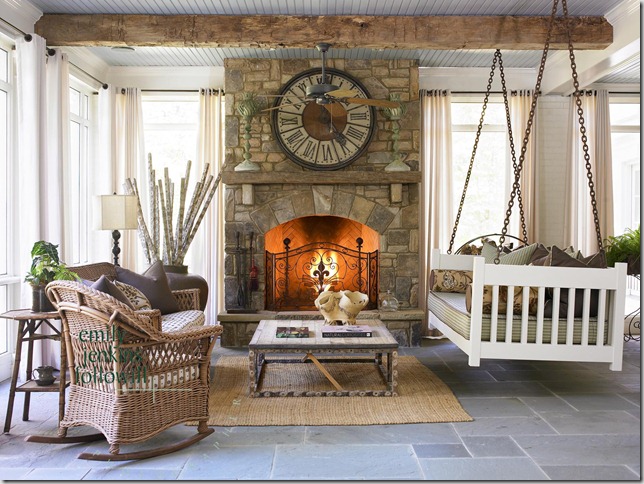It might be a tad more traditional and fancy than I'd normally go with my kitchen, but I still think it's beautiful and classy. It has abundant windows, ample storage, and thoughtful decorative details that make this South Carolina kitchen dreamy. If you like vintage elegance, you can borrow ideas for your own kitchen.
The kitchen shown below has TWO pantries with full-extension rollouts for dry goods or dishes, plus a serving area and glass-front upper cabinets. Simple yet elegant features include Shaker-style cabinets and hidden appliances. Beadboard, which appears on the island and behind the serving area, is a unifying element.

The kitchen connects to the sunroom, where the ceiling is painted a soft blue to look like the sky and the windows are left bare to enhance the view.

On the walls, vertical stripes painted in two subtle shades of blue create a soothing atmosphere. They alternated one paint color with stripes of the same color tinted half formula. (Tip: Any paint retailer can mix this for you.)
Many of the kitchen's features have the feel of a comfortable living room: a mantel-style range hood, which displays pewter candlesticks; decorative columns throughout; and cozy upholstered barstools with nailhead trim. The wood top on the island complements the hardwood floor and is a stunning contrast to the white cabinets.

Romantic lanterns add a touch of dining room style to the kitchen island. Star Glass Smokebell Lantern, $299, from Shades of Light.

Upholstered barstools are a comfy alternative to the basic backless versions. This one can be customized from among 70-plus fabrics. Marcello Barstool, $359, from Ballard Designs.

Store everyday items, such as coffee beans and oatmeal, in lidded glass jars to up the pretty factor. The ones pictured below are from Pottery Barn.

Pile fruit in a ceramic-and-pewter bowl for an easy island centerpiece or simple countertop accessory.

Add a decorative shelf to an empty wall for architectural interest. Elegant Wall Shelf, $99, from Home Decorators Collection.

What do you think? Is it beautimous? Or does the fanciness cramp your style?












