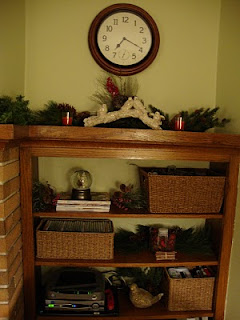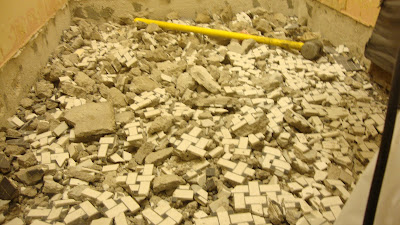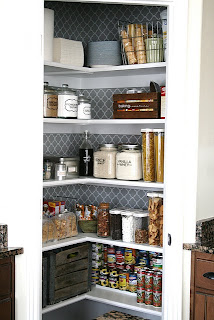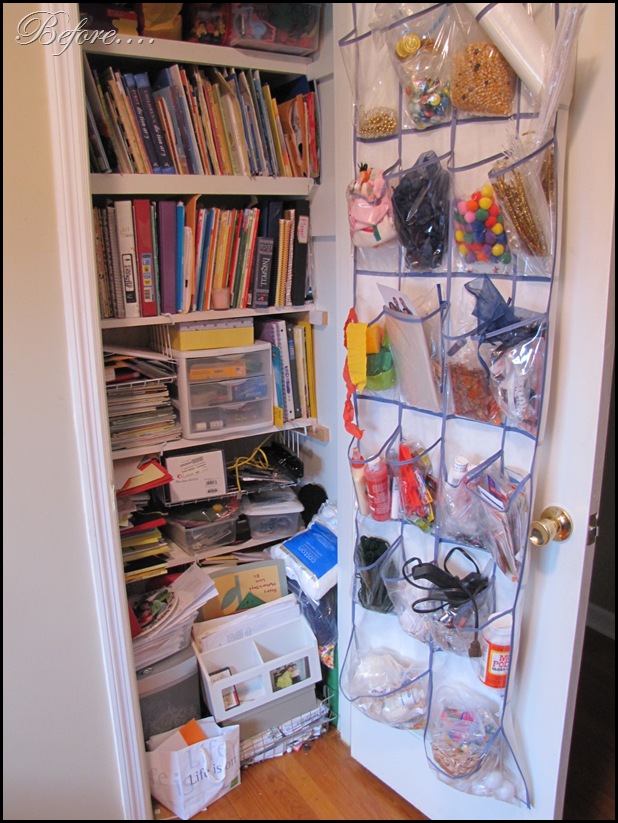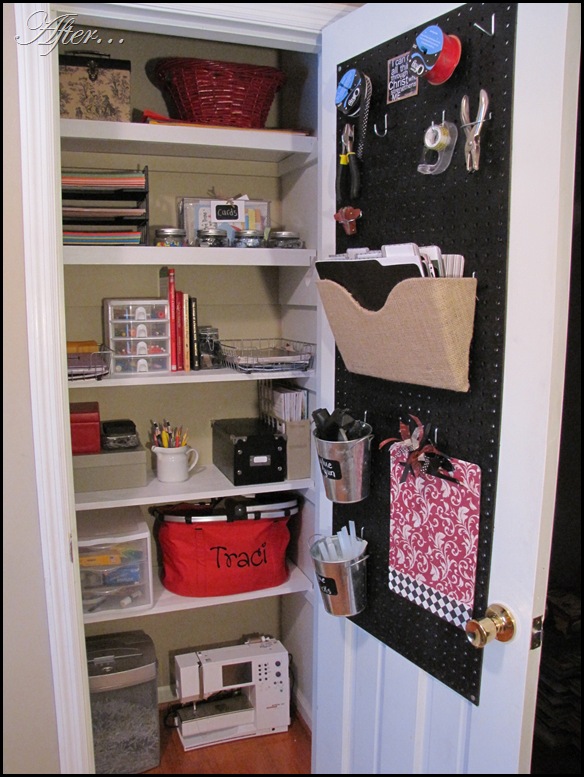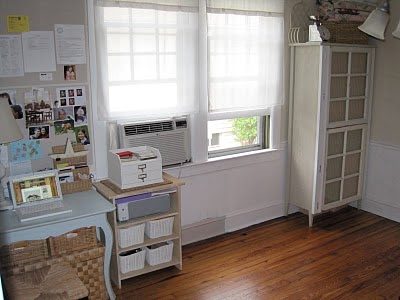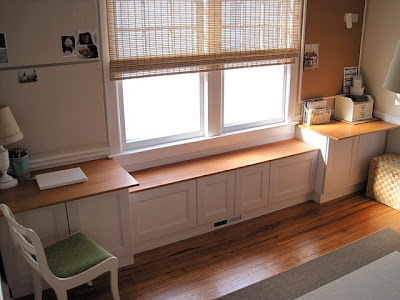I want to say a big thank you to all of you who left thoughts/comments on this Post last Thursday regarding the lighting dilemma in our 1/2 bath remodel project. Your insight was very helpful. And to give you an update, we have made a decision on our plan of action!
Drum roll please...
Joey concluded that he wanted to "take on the challenge" of re-doing the electrical wiring in this 1/2 bath, and as a result, we will have a separate light fixture over our sink/mirror and then a vent-fan on the ceiling with a separate switch to operate each of them. Whew! Problem solved!
With that said, I will inform you that this was NOT an easy task. Joey (mostly) completed the project on Saturday, but throughout the day, I heard a lot of huffing and puffing and grunting and groaning coming from this tiny bathroom. But Joey wasn't going to let old, crumbling plaster walls get the best of him. He mastered the task and we now have new electric hook-ups in these old walls.
Here are a few quick shots of the progress.
This is the little hole on the wall where the vanity light fixture will go...

Here is the hole in the ceiling with the vent-fan now installed (fan cover still has to go on after the painting is done)...

And here is our lovely set of dual-light switches and new outlet. In case you are wondering why there is plywood surrounding this area, well, that would due to the aforementioned crumbling plaster issue. But this will all be covered up in the end. So, the plywood won't matter.

Here is the vent cover that needs to go on the ceiling, but it's gonna get a paint job first!

And here is a picture of the vanity light fixture we ordered online from Master Faucet. We're going with a "square" theme in this bathroom (which you'll see as we get closer to the end results) and this light fixture fit the bill. It also has a craftsman-era vibe which works with our bungalow-style house really well. The polished chrome modernizes it a bit.

So, progress is being made! Only 5 days to go until Saturday, and we are right on target to meet that deadline.
PLUS we may get some bonus time at home this week if we get the "blizzard" that's being projected for the Midwest. Up to 24 inches of snow? Being stranded at home to do endless projects and sleep in and stay in my sweats all day? Yes, please!
More to come...





















